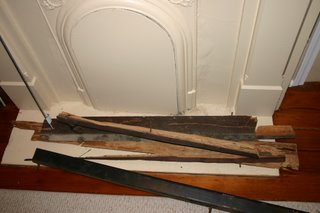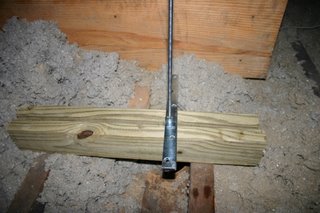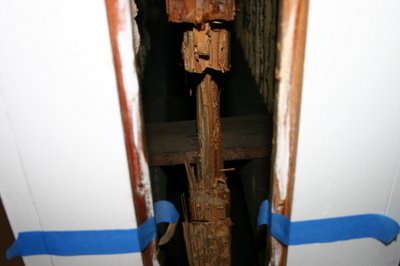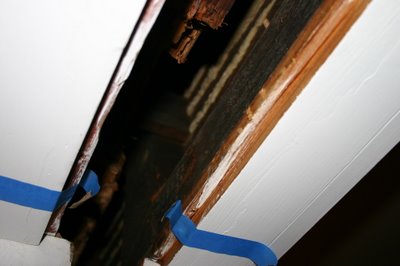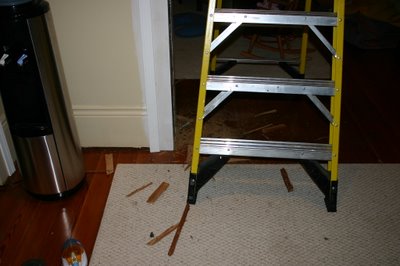What Have I Gotten Myself Into?
With the recent undertaking of my most ambitious house project ever, I've decided to resurrect the blog to document the effort....
In a nutshell, we're adding 400 square feet on to the back of the house and then gutting the two bathrooms at the back of the house and turning them into a larger master bathroom and laundry room. A few weeks ago, we had the foundation for the addition poured and I've been slowly working on regrading the ground around the addition and digging out the old brick sidewalk that we discovered in our backyard.
This past weekend, we had a dump trailer delivered and it will be with us for a week. Half of the trailer has already been filled with the remains of the old brick stairs from the back of the house and the left overs of the dirt dug up during the grading process. The same fellow who delivered my trailer already hauled away six cubic yards of dirt that were dug up to pour the foundation.
I have until next Monday to fill the rest of the 24 cubic yard trailer with whatever (lighter) materials I can. So yesterday afternoon, I stripped the old aluminum siding from the back of the house where the addition will go. I'm not throwing the siding away since I can get a few bucks for it from a scrap yard but next I plan on stripping off the very old cypress siding that was underneath it. This old siding is in frighteningly bad shape and I'm trying not to think about the fact that the rest of the house probably looks just as bad under the siding.




